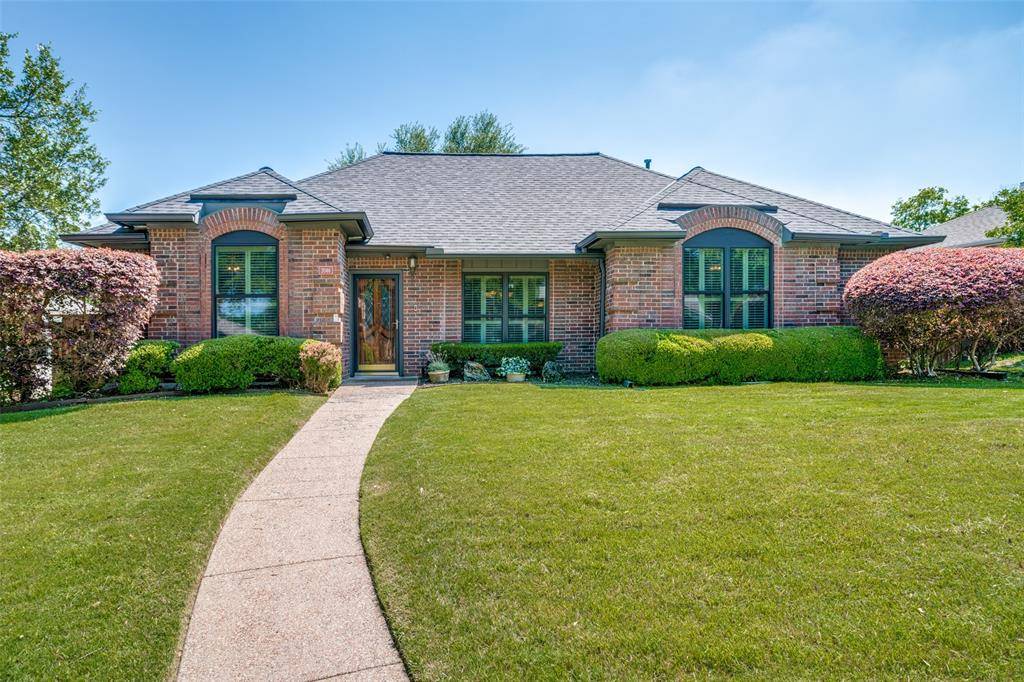For more information regarding the value of a property, please contact us for a free consultation.
2046 Oakbluff Drive Carrollton, TX 75007
Want to know what your home might be worth? Contact us for a FREE valuation!

Our team is ready to help you sell your home for the highest possible price ASAP
Key Details
Property Type Single Family Home
Sub Type Single Family Residence
Listing Status Sold
Purchase Type For Sale
Square Footage 1,598 sqft
Price per Sqft $265
Subdivision High Country #3 Ph 1
MLS Listing ID 20893697
Sold Date 07/11/25
Style Traditional
Bedrooms 3
Full Baths 2
HOA Y/N None
Year Built 1984
Annual Tax Amount $6,373
Lot Size 8,624 Sqft
Acres 0.198
Property Sub-Type Single Family Residence
Property Description
Welcome to this move-in-ready 3-bedroom, 2-bath gem, perfectly nestled on a beautifully landscaped, oversized lot. Featuring a bright and updated interior, this home boasts a well-appointed kitchen equipped with stainless steel appliances, updated cabinets, newer windows, and an updated HVAC system for year-round comfort. Relax and unwind in the spacious screened porch, or enjoy outdoor living in the large, beautifully landscaped backyard; ideal for gatherings, gardening, or play. Located just steps from the scenic Blue Line walking trail, tennis courts, playgrounds, shopping, and restaurants, this home offers both convenience and lifestyle. Situated in the highly rated Lewisville ISD, it's perfect for families or anyone looking to settle into a vibrant community.
Location
State TX
County Denton
Community Jogging Path/Bike Path, Park, Playground, Sidewalks, Tennis Court(S)
Direction From Dallas N Tollway N take President George Bush Turnpike W exit. Take Midway Rd exit toward Rosemeade Pkwy. Turn left onto International Pkwy. Use the left 2 lanes to turn left onto E Hebron Pkwy. Turn left onto Arbor Creek Dr. Turn right onto Oakbluff Dr. House will be on the left.
Rooms
Dining Room 2
Interior
Interior Features Decorative Lighting, Double Vanity, Eat-in Kitchen, Pantry, Walk-In Closet(s)
Cooling Ceiling Fan(s)
Flooring Carpet, Ceramic Tile
Fireplaces Number 1
Fireplaces Type Decorative, Family Room, Gas, Gas Logs, Gas Starter
Appliance Dishwasher, Disposal, Electric Range, Microwave, Refrigerator
Laundry Full Size W/D Area
Exterior
Exterior Feature Covered Patio/Porch, Lighting, Private Yard, Storage
Garage Spaces 2.0
Fence Back Yard, Full, Gate, Wood
Community Features Jogging Path/Bike Path, Park, Playground, Sidewalks, Tennis Court(s)
Utilities Available City Sewer, City Water
Roof Type Composition
Garage Yes
Building
Lot Description Interior Lot, Landscaped, Lrg. Backyard Grass, Many Trees, Sprinkler System
Story One
Foundation Slab
Level or Stories One
Structure Type Brick
Schools
Elementary Schools Homestead
Middle Schools Arbor Creek
High Schools Hebron
School District Lewisville Isd
Others
Ownership See Agent
Acceptable Financing Cash, Conventional
Listing Terms Cash, Conventional
Financing Conventional
Read Less

©2025 North Texas Real Estate Information Systems.
Bought with Jennifer Bovermann • WILLIAM DAVIS REALTY

