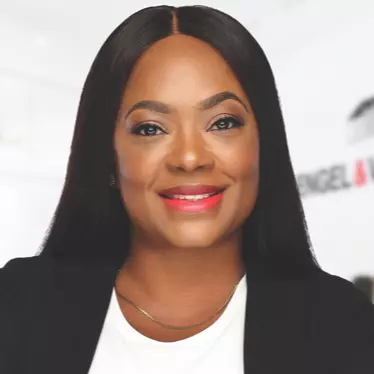For more information regarding the value of a property, please contact us for a free consultation.
4060 KRAFT AVE Studio City, CA 91604
Want to know what your home might be worth? Contact us for a FREE valuation!

Our team is ready to help you sell your home for the highest possible price ASAP
Key Details
Property Type Single Family Home
Sub Type Single Family Residence
Listing Status Sold
Purchase Type For Sale
Square Footage 3,644 sqft
Price per Sqft $402
MLS Listing ID 20-580206
Sold Date 07/07/20
Style Other
Bedrooms 3
Full Baths 3
Half Baths 1
HOA Y/N No
Year Built 1947
Lot Size 6,013 Sqft
Property Sub-Type Single Family Residence
Property Description
Famed historic Hollywood Regency architecture intersects with high modernism in this unique architectural offering in Colfax Meadows, named by LA Magazine as One of the Ten Best Neighborhoods in LA. Interiors feature elements of fine artistic design; flowing simplicity with intelligent form & function. Living spaces infused with an abundance of light. Baths are dressed in Caesarstone & the latest in lighting & fixtures. Sleek, clean lines of the kitchen open to the dining room providing a platform for constant culinary creating & entertaining. The 1,300 sf master suite is a refined refuge with double sided fireplace, sitting room, private office, & sky lit day spa bath. Further complements provided are an entertaining bar, private patio, outdoor terrace & meditation area. Located in the Carpenter Charter School District & moments from major studios & famed Tujunga Village, this brilliant combination of classical styling with architectural innovation is the place where you want to live.
Location
State CA
County Los Angeles
Area Studio City
Zoning LAR1
Rooms
Other Rooms None
Dining Room 0
Interior
Interior Features High Ceilings (9 Feet+), Open Floor Plan, Recessed Lighting
Heating Central
Cooling Air Conditioning
Flooring Wood
Fireplaces Type Living Room, Master Bedroom
Equipment Alarm System, Dishwasher, Dryer, Garbage Disposal, Range/Oven, Refrigerator
Laundry Garage, Inside
Exterior
Parking Features Driveway, Garage, Oversized
Pool None
View Y/N Yes
View Mountains
Building
Story 1
Water Public
Architectural Style Other
Others
Special Listing Condition Standard
Read Less

The multiple listings information is provided by The MLSTM/CLAW from a copyrighted compilation of listings. The compilation of listings and each individual listing are ©2025 The MLSTM/CLAW. All Rights Reserved.
The information provided is for consumers' personal, non-commercial use and may not be used for any purpose other than to identify prospective properties consumers may be interested in purchasing. All properties are subject to prior sale or withdrawal. All information provided is deemed reliable but is not guaranteed accurate, and should be independently verified.
Bought with Rodeo Realty



