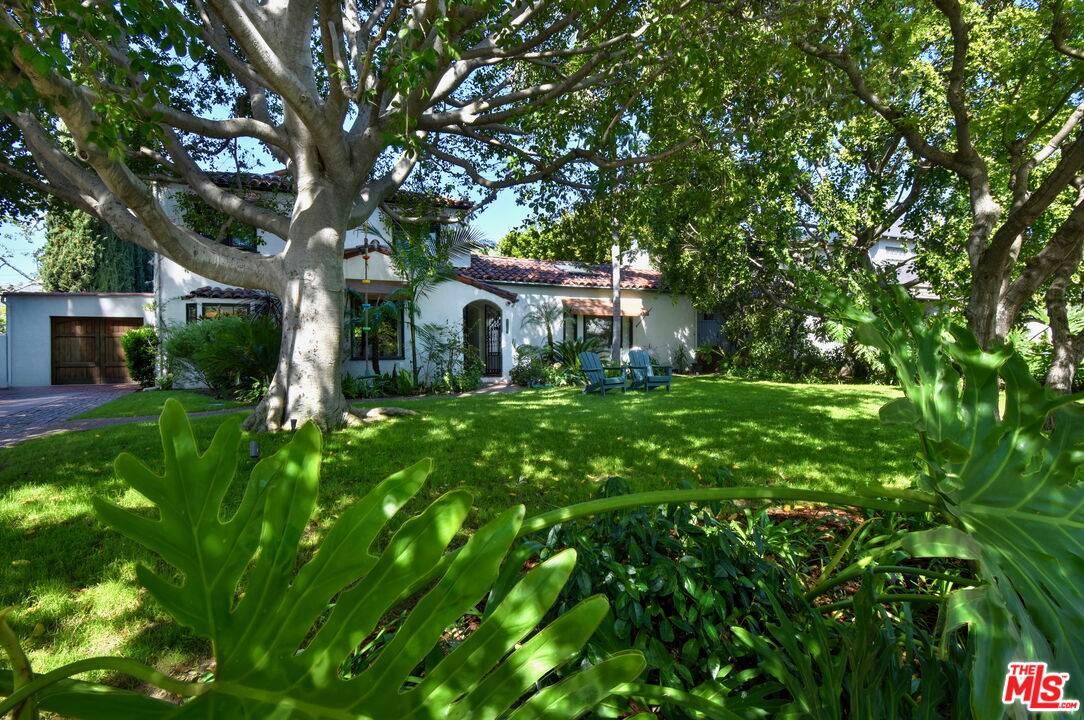4277 Beck Ave Studio City, CA 91604
OPEN HOUSE
Fri Jun 20, 11:00am - 1:00pm
UPDATED:
Key Details
Property Type Single Family Home
Sub Type Single Family Residence
Listing Status Active
Purchase Type For Sale
Square Footage 4,089 sqft
Price per Sqft $977
MLS Listing ID 25541675
Style Spanish
Bedrooms 5
Full Baths 4
Half Baths 2
Construction Status Updated/Remodeled
HOA Y/N No
Year Built 1937
Lot Size 10,577 Sqft
Acres 0.2428
Property Sub-Type Single Family Residence
Property Description
Location
State CA
County Los Angeles
Area Studio City
Zoning LAR1
Rooms
Family Room 1
Other Rooms GuestHouse
Dining Room 1
Kitchen Island, Gourmet Kitchen, Stone Counters
Interior
Interior Features Beamed Ceiling(s), Cathedral-Vaulted Ceilings, Turnkey
Heating Central
Cooling Central
Flooring Wood, Tile
Fireplaces Number 2
Fireplaces Type Living Room, Fire Pit
Equipment Dishwasher, Freezer, Refrigerator, Garbage Disposal, Range/Oven
Laundry Inside, Room
Exterior
Parking Features Direct Entrance, Driveway, Garage Is Attached, Garage - 2 Car
Garage Spaces 3.0
Pool In Ground, Private
View Y/N No
View None
Roof Type Spanish Tile
Building
Lot Description Back Yard, Front Yard, Walk Street, Yard
Story 2
Sewer In Street
Water District
Architectural Style Spanish
Level or Stories Two
Construction Status Updated/Remodeled
Others
Special Listing Condition Standard

The information provided is for consumers' personal, non-commercial use and may not be used for any purpose other than to identify prospective properties consumers may be interested in purchasing. All properties are subject to prior sale or withdrawal. All information provided is deemed reliable but is not guaranteed accurate, and should be independently verified.



