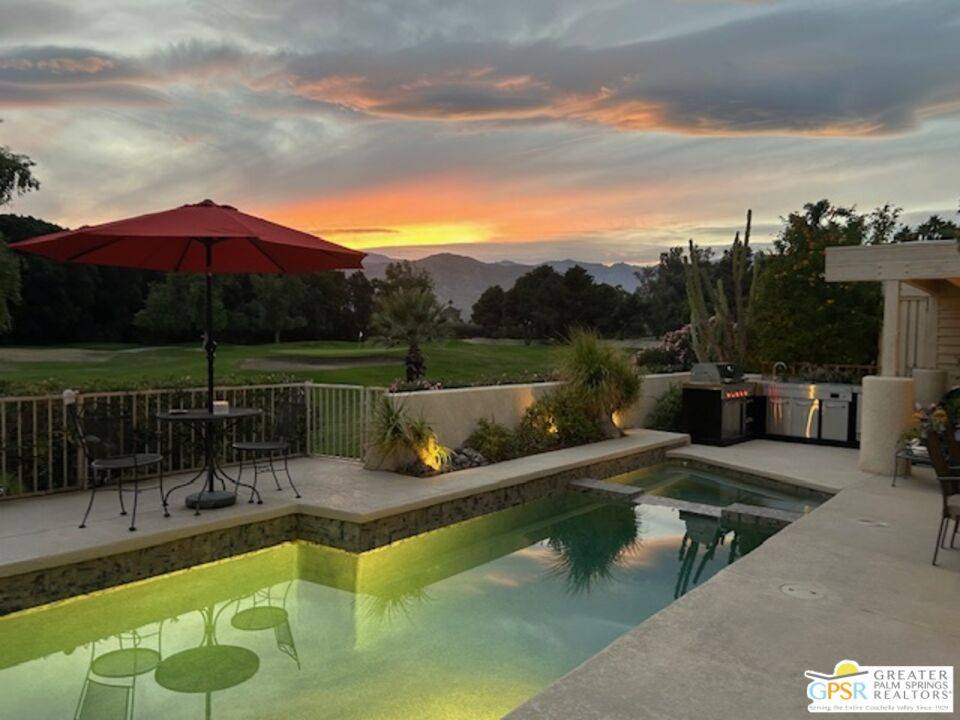261 Kavenish Dr Rancho Mirage, CA 92270
UPDATED:
Key Details
Property Type Condo
Sub Type Condominium
Listing Status Active
Purchase Type For Sale
Square Footage 2,603 sqft
Price per Sqft $257
Subdivision Rancho Mirage C.C.
MLS Listing ID 25544019PS
Style Contemporary
Bedrooms 2
Full Baths 2
Half Baths 1
HOA Fees $880/mo
HOA Y/N Yes
Year Built 1985
Property Sub-Type Condominium
Property Description
Location
State CA
County Riverside
Area Rancho Mirage
Building/Complex Name Rancho Mirage Country Club
Rooms
Dining Room 0
Kitchen Corian Counters
Interior
Interior Features Bar
Heating Electric, Fireplace
Cooling Air Conditioning, Ceiling Fan
Flooring Travertine
Fireplaces Number 2
Fireplaces Type Gas
Equipment Ceiling Fan, Cable, Garbage Disposal, Dishwasher, Dryer, Microwave, Gas Or Electric Dryer Hookup, Electric Dryer Hookup, Range/Oven, Refrigerator, Solar Panels
Laundry Laundry Area
Exterior
Parking Features Garage Is Attached
Garage Spaces 4.0
Pool Association Pool, In Ground, Lap Pool, Private, Community
Community Features Golf Course within Development
Amenities Available Assoc Maintains Landscape, Gated Community Guard
View Y/N Yes
View Golf Course, Green Belt, Mountains
Roof Type Clay
Building
Lot Description Gated Community
Story 1
Sewer In Connected and Paid
Water District
Architectural Style Contemporary
Level or Stories One
Others
Special Listing Condition Standard
Pets Allowed Call, Pets Permitted, Yes

The information provided is for consumers' personal, non-commercial use and may not be used for any purpose other than to identify prospective properties consumers may be interested in purchasing. All properties are subject to prior sale or withdrawal. All information provided is deemed reliable but is not guaranteed accurate, and should be independently verified.



