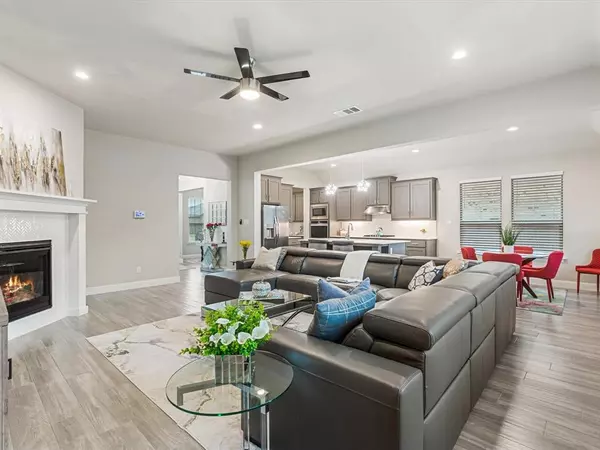
GALLERY
PROPERTY DETAIL
Key Details
Sold Price Non-Disclosure
Property Type Single Family Home
Sub Type Single Family Residence
Listing Status Sold
Purchase Type For Sale
Square Footage 2, 253 sqft
Price per Sqft $210
Subdivision Greenway Trails
MLS Listing ID 20357756
Sold Date 09/14/23
Style Traditional
Bedrooms 4
Full Baths 2
Half Baths 1
HOA Fees $12/ann
HOA Y/N Mandatory
Year Built 2021
Annual Tax Amount $6,647
Lot Size 7,797 Sqft
Acres 0.179
Property Sub-Type Single Family Residence
Location
State TX
County Ellis
Direction 360 south, make a U turn at 287, Greenway Trails is on the right
Rooms
Dining Room 2
Building
Lot Description Interior Lot, Landscaped, Lrg. Backyard Grass, Subdivision
Story One
Foundation Slab
Level or Stories One
Structure Type Brick,Rock/Stone,Siding
Interior
Interior Features Cable TV Available, Chandelier, Decorative Lighting, Double Vanity, Eat-in Kitchen, Granite Counters, High Speed Internet Available, Kitchen Island, Open Floorplan, Pantry, Smart Home System, Vaulted Ceiling(s), Walk-In Closet(s), Wired for Data
Heating Central, ENERGY STAR Qualified Equipment, Fireplace(s), Natural Gas
Cooling Attic Fan, Ceiling Fan(s), Central Air, Electric, Gas, Humidity Control, Roof Turbine(s)
Flooring Carpet, Tile
Fireplaces Number 1
Fireplaces Type Gas, Glass Doors, Living Room
Equipment Irrigation Equipment
Appliance Built-in Gas Range, Dishwasher, Disposal, Gas Cooktop, Ice Maker, Microwave, Double Oven, Plumbed For Gas in Kitchen, Refrigerator, Vented Exhaust Fan
Heat Source Central, ENERGY STAR Qualified Equipment, Fireplace(s), Natural Gas
Exterior
Exterior Feature Covered Patio/Porch, Rain Gutters, Lighting, Private Yard
Garage Spaces 2.0
Fence Back Yard, Fenced, Wood
Utilities Available All Weather Road, Cable Available, City Sewer, City Water, Concrete
Roof Type Asphalt
Accessibility Accessible Bath - Full, Accessible Bedroom, Accessible Doors, Accessible Electrical and Environmental Controls, Accessible Hallway(s), Accessible Kitchen, Smart Technology
Total Parking Spaces 2
Garage Yes
Schools
Elementary Schools Vitovsky
Middle Schools Frank Seale
High Schools Midlothian
School District Midlothian Isd
Others
Restrictions Unknown Encumbrance(s)
Acceptable Financing Cash, Conventional, FHA, VA Loan
Listing Terms Cash, Conventional, FHA, VA Loan
Financing Conventional
SIMILAR HOMES FOR SALE
Check for similar Single Family Homes at price around $475,000 in Grand Prairie,TX

Pending
$501,990
626 Deleon Drive, Midlothian, TX 76065
Listed by Alan Simonton of Knob & Key Realty Partners LLC3 Beds 2 Baths 2,251 SqFt
Pending
$620,990
4637 Saddlehorn Drive, Midlothian, TX 76065
Listed by Alan Simonton of Knob & Key Realty Partners LLC4 Beds 3 Baths 2,882 SqFt
Pending
$489,990
822 Summer Grove, Midlothian, TX 76065
Listed by Alan Simonton of Knob & Key Realty Partners LLC4 Beds 3 Baths 2,727 SqFt
CONTACT









