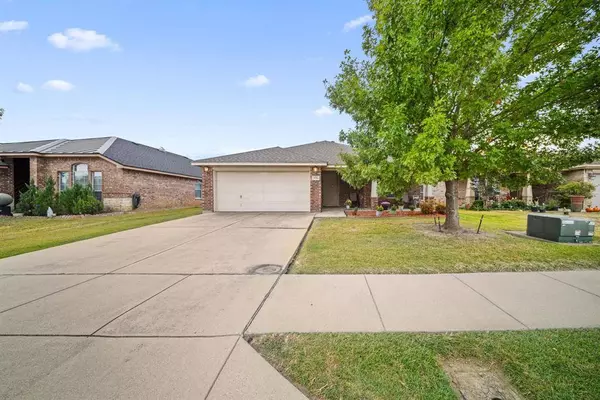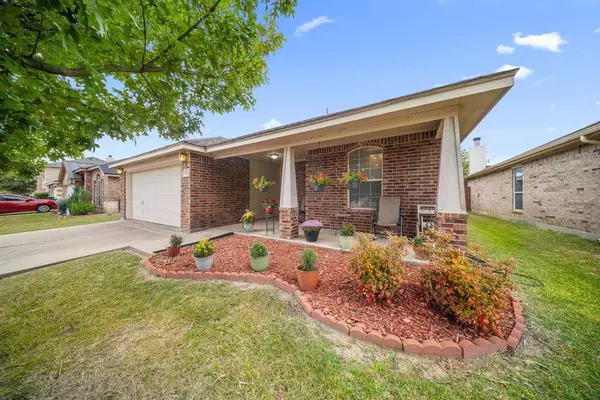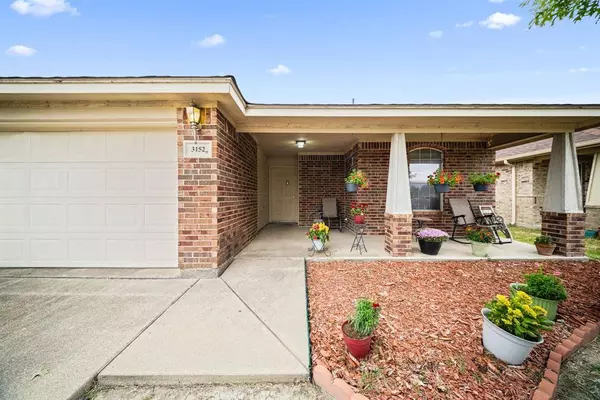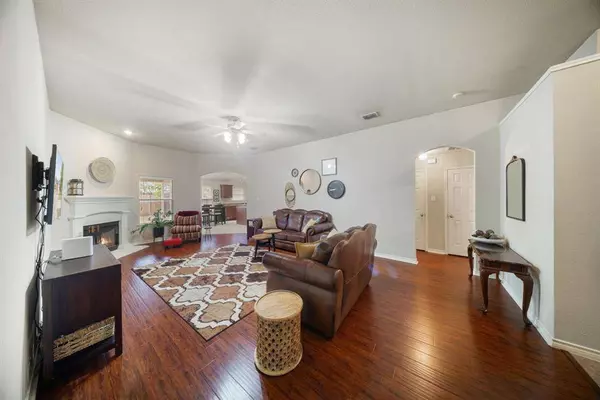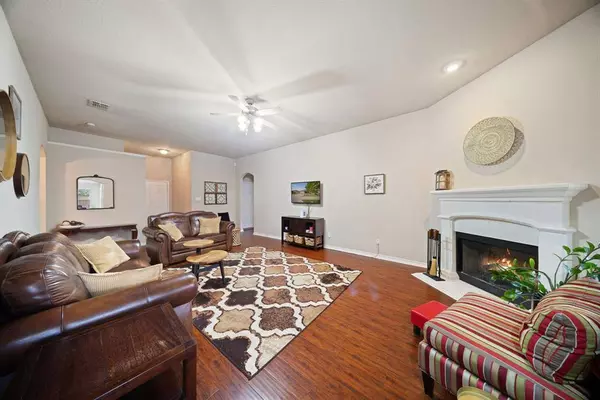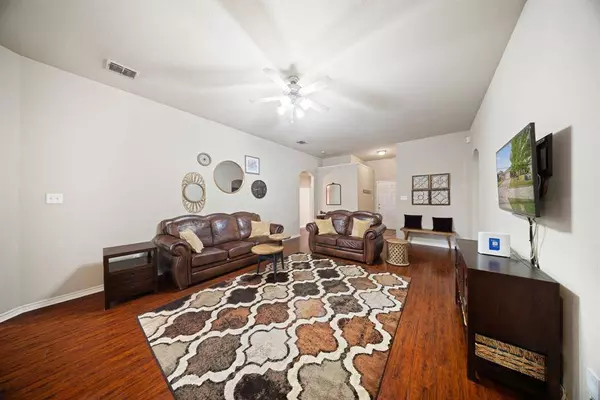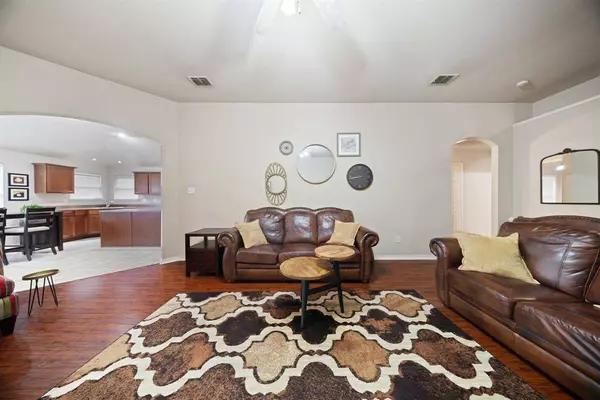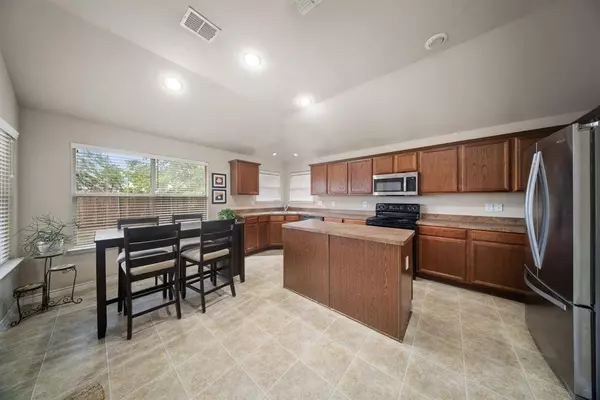GALLERY
PROPERTY DETAIL
Key Details
Sold Price Non-Disclosure
Property Type Single Family Home
Sub Type Single Family Residence
Listing Status Sold
Purchase Type For Sale
Square Footage 1, 637 sqft
Price per Sqft $158
Subdivision Hanna Ranch
MLS Listing ID 21093164
Sold Date 11/24/25
Style Traditional
Bedrooms 3
Full Baths 2
HOA Y/N None
Year Built 2006
Annual Tax Amount $5,480
Lot Size 5,488 Sqft
Acres 0.126
Property Sub-Type Single Family Residence
Location
State TX
County Tarrant
Community Curbs, Sidewalks
Direction Use gps for most accurate directions from your location
Rooms
Dining Room 1
Building
Lot Description Cleared, Few Trees
Story One
Foundation Slab
Level or Stories One
Structure Type Brick,Siding
Interior
Interior Features Cable TV Available, Double Vanity, Eat-in Kitchen, Flat Screen Wiring, High Speed Internet Available, Kitchen Island, Open Floorplan, Pantry, Walk-In Closet(s)
Heating Central, Fireplace(s)
Cooling Ceiling Fan(s), Central Air
Flooring Laminate, Tile
Fireplaces Number 1
Fireplaces Type Decorative, Family Room
Appliance Dishwasher, Disposal, Electric Cooktop, Electric Oven, Microwave
Heat Source Central, Fireplace(s)
Laundry Electric Dryer Hookup, In Hall, Full Size W/D Area, Dryer Hookup, Washer Hookup
Exterior
Exterior Feature Covered Patio/Porch
Garage Spaces 1.0
Fence Privacy, Wood
Community Features Curbs, Sidewalks
Utilities Available Cable Available, City Sewer, City Water, Electricity Available, Phone Available
Roof Type Composition
Total Parking Spaces 1
Garage Yes
Schools
Elementary Schools Souder
High Schools Everman
School District Everman Isd
Others
Restrictions No Known Restriction(s)
Acceptable Financing Cash, Conventional, FHA, VA Loan
Listing Terms Cash, Conventional, FHA, VA Loan
Financing Conventional
SIMILAR HOMES FOR SALE
Check for similar Single Family Homes at price around $260,000 in Fort Worth,TX

Active
$279,999
620 Misty Mountain Drive, Fort Worth, TX 76140
Listed by Leslie Crittenden of CENTURY 21 Judge Fite Co.4 Beds 2 Baths 1,729 SqFt
Pending
$270,855
3104 STRAWBERRY FARM Lane, Fort Worth, TX 76140
Listed by Stephen Kahn of Century 21 Mike Bowman, Inc.3 Beds 2 Baths 1,284 SqFt
Pending
$299,990
3128 STRAWBERRY FARM Lane, Fort Worth, TX 76140
Listed by Stephen Kahn of Century 21 Mike Bowman, Inc.3 Beds 3 Baths 1,592 SqFt
CONTACT


